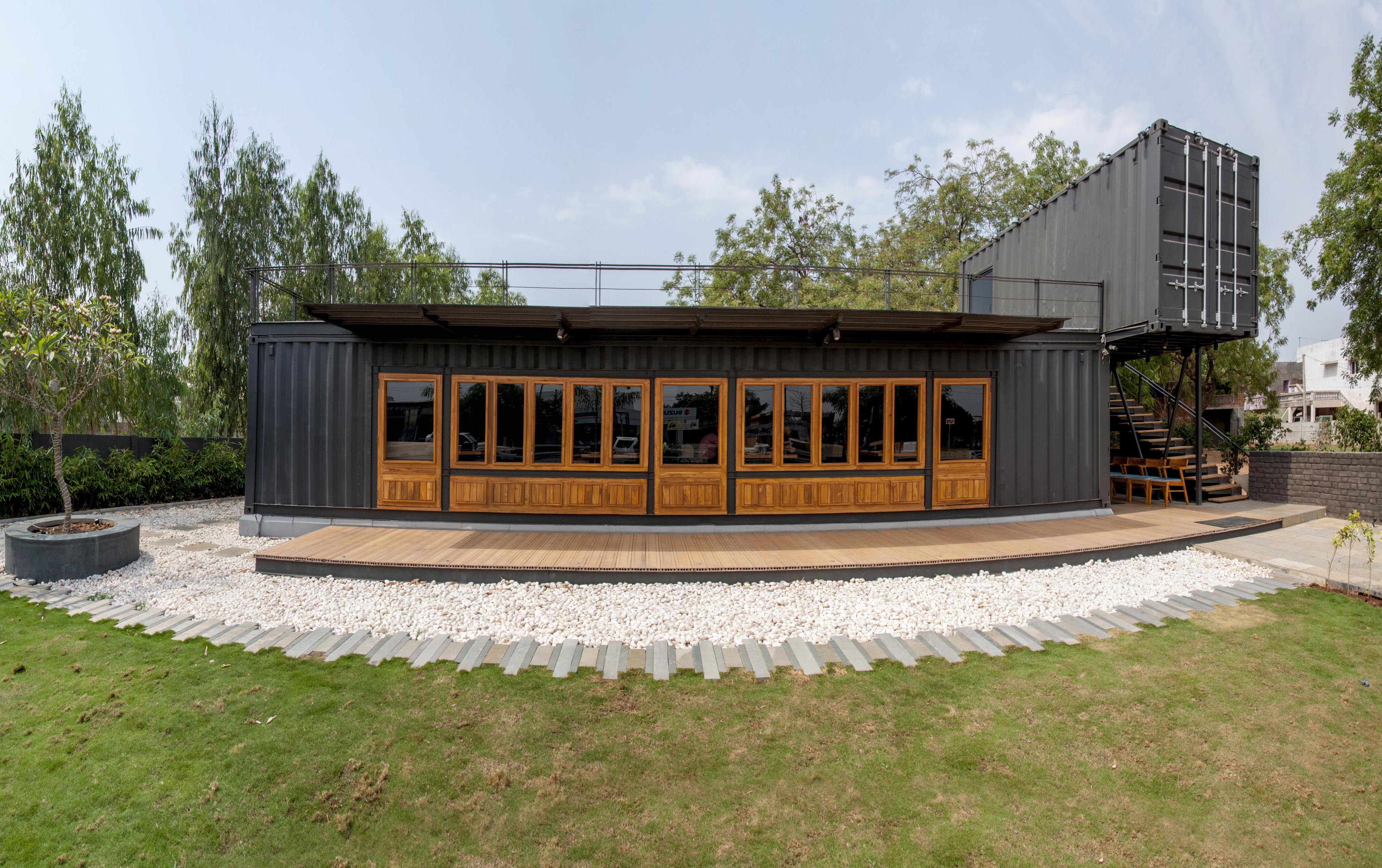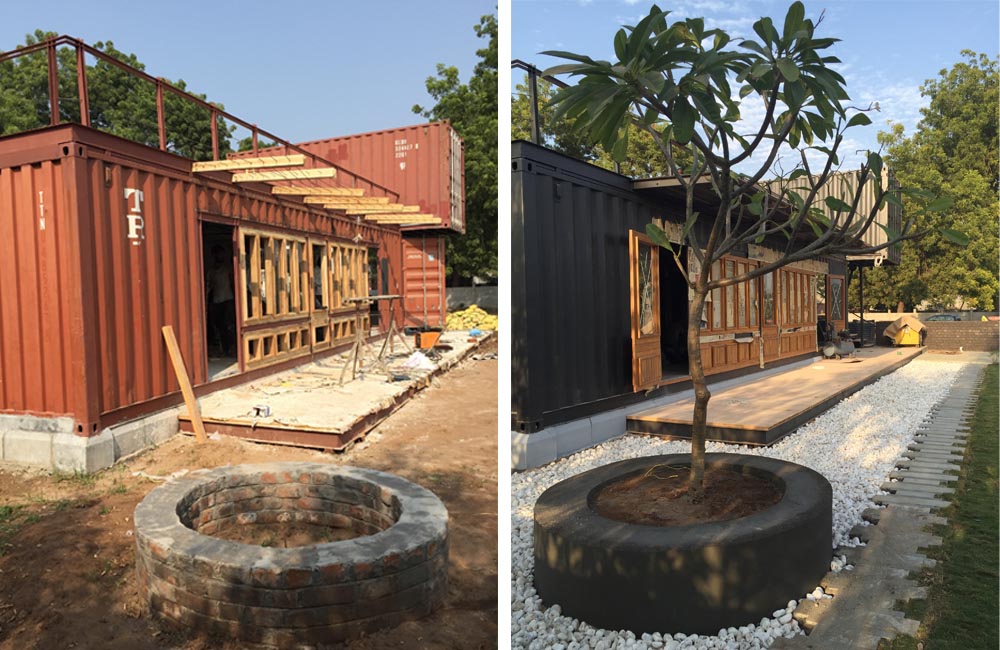Container Bistro
Situated in an open plot of about 4250 sq ft. in Anand, Gujarat, the brief for this restaurant was simple – an indoor restaurant, an outdoor gathering space, a kitchen, storage and the peripheral services required for a restaurant. The challenge was to make it stand out among the mass of concrete buildings that surround the site. Moreover, with the restaurant being situated on leased land, time as well as construction costs were significant factors that affected the decision. The idea here was to build a structure that can be disassembled and shifted to another location if required without a significant strain on resources. Repurposing used shipping containers was the perfect solution to this.
Designing with minimal interventions and a basic material palette allows the containers to be the focal point of the project. The restaurant is constructed out of a total of 5 shipping containers ( 2 big ones of 40’ x 8’ x 8’ and 3 small ones of 20’ x 8’ x 8’). The bigger containers are stacked side-by-side along their longer edges to form the main indoor restaurant. Two smaller containers are lined parallelly along the longer edge of the containers to form a kitchen that flanks the dining space. One small container is stacked perpendicularly on top of them, jutting out and defining the main entrance of the restaurant. A cantilevered metal staircase placed next to the entry takes one to the terrace. The stark industrial aesthetic is broken down by the warmth of the openings on the façade, that offer a visual as well as physical connection to the outside.
Location
Anand
Area
4,250 sqft
Team
Keta Shah, Harsha Mistry, Varun Shah
Photographs
Bharat Patel
Featured on
- Kyoorius.com , April 2016
Date
November 2015
Category
Architecture, Interior Design





